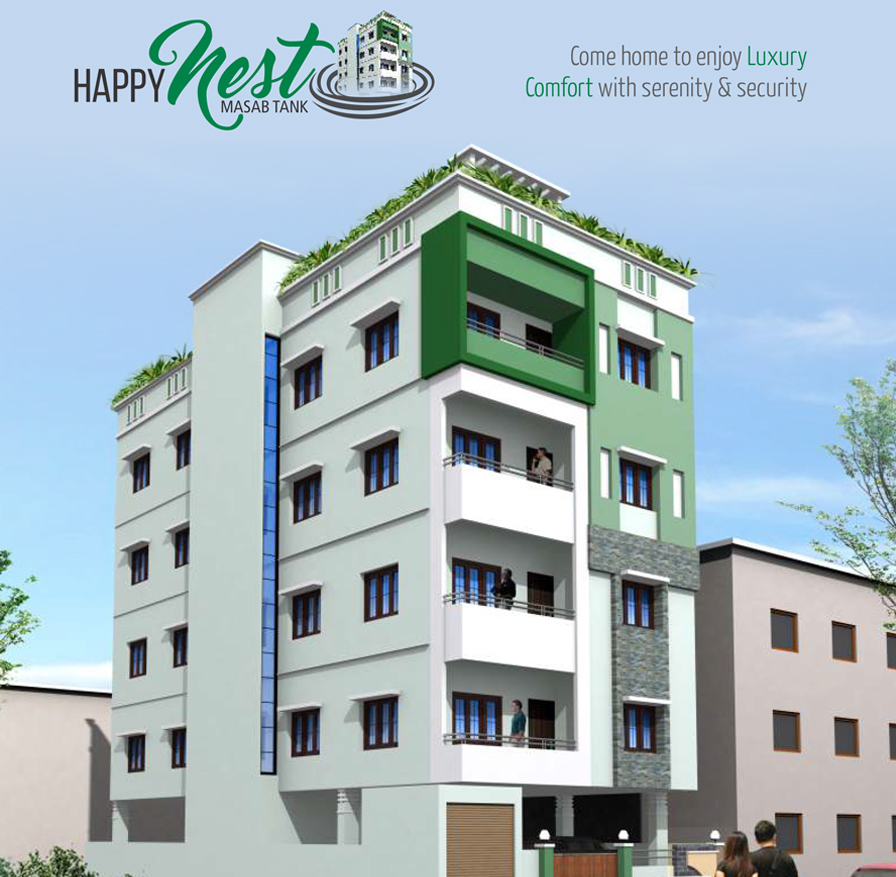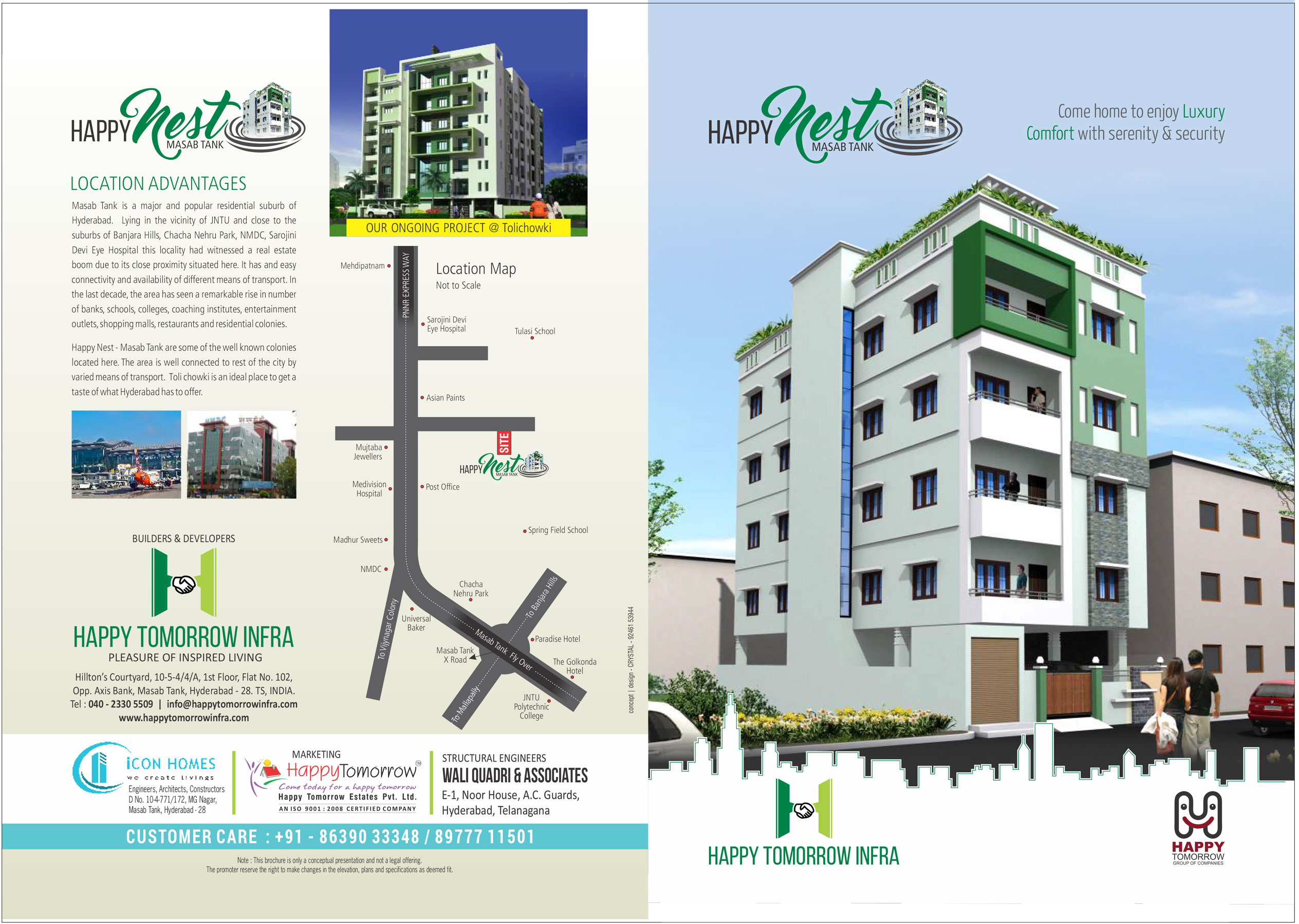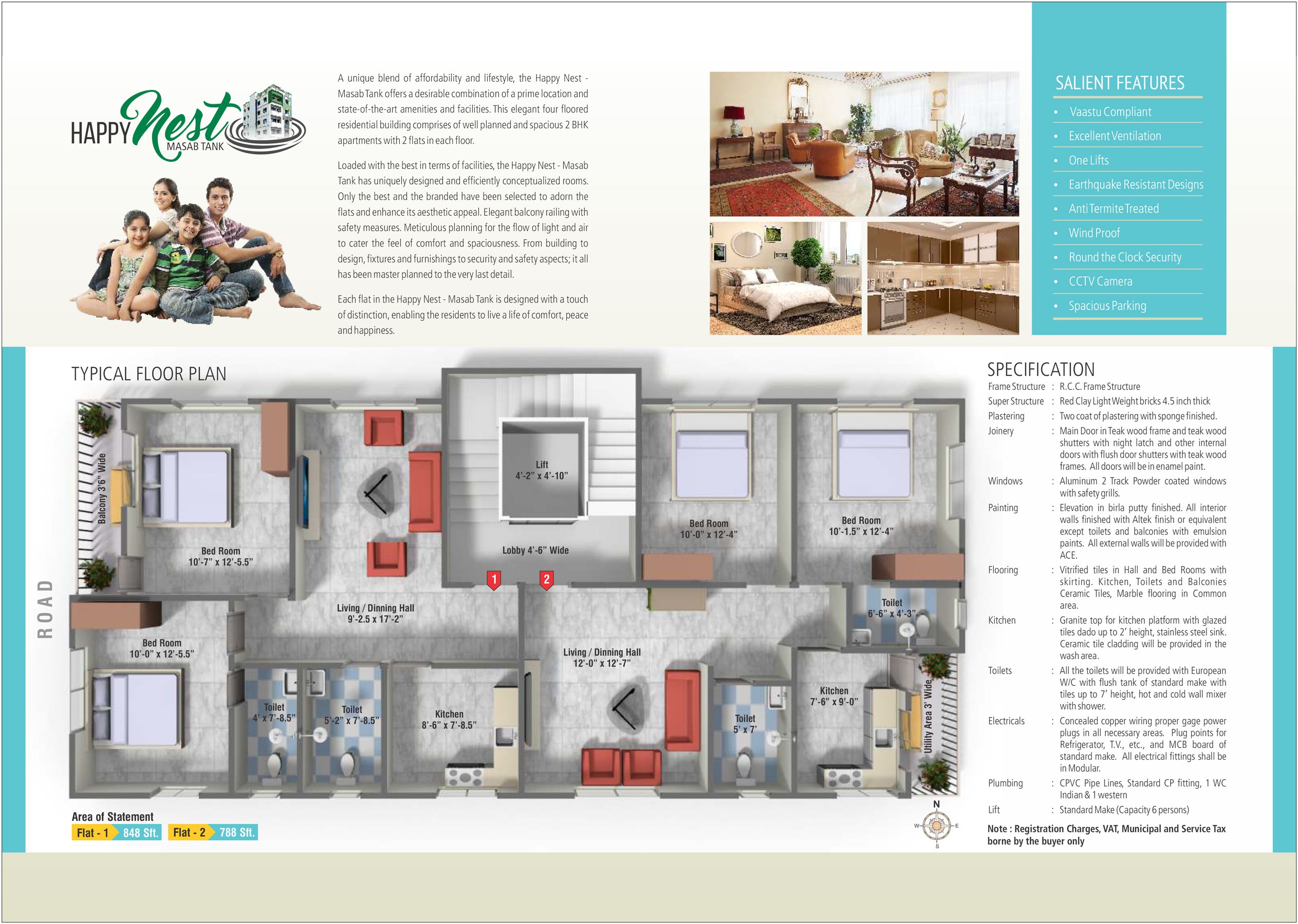Grand launching residential project at Masab Tank'Happy Nest'
Come home to enjoy Luxury, Comfort with serenity & security

A unique blend of affordability and lifestyle, the Happy Nest - Masab Tank offers a desirable combination of a prime location and state-of-the-art amenities and facilities. This elegant four floored residential building comprises of well planned and spacious 2 BHK apartments with 2 flats in each floor.
Loaded with the best in terms of facilities,the Happy Nest - Masab Tank has uniquely designed and efficiently conceptualized rooms. Only the best and the branded have been selected to adorn the flats and enhance its aesthetic appeal. Elegant balcony railing with safety measures. Meticulous planning for the flow of light and air to cater the feel of comfort and spaciousness. From building to design,fixtures and furnishings to security and safety aspects; it all has been master planned to the very last detail.
Each flat in the Happy Nest - Masab Tank is designed with a touch of distinction, enabling the residents to live a life of comfort, peace and happiness
Slient Features
- Vaastu Compliant
- Excellent Ventilation
- One Lifts
- Earthquake Resistant Designs
- Wind Proof
- Round the Clock Security
- Anti Termite Treated
- CCTV Camera
- Spacius Parking
Location Advantages
Masab Tank is a major and popular residential suburb of Hyderabad. Lying in the vicinity of JNTU and close to the suburbs of Banjara Hills, Chacha Nehru Park, NMDC, Sarojini Devi Eye Hospital this locality had witnessed a real estate boom due to its close proximity situated here. It has and easy connectivity and availability of different means of transport. In the last decade, the area has seen a remarkable rise in number of banks, schools,colleges,coaching institutes, entertainment outlets,shopping malls,restaurants and residential colonies.
Happy Nest - Masab Tank are some of the well known colonies located here. The area is well connected to rest of the city by varied means of transport. Toli chowki is an ideal place to get a taste of what Hyderabad has to offer
Specifications
- Framed Structure:
- RCC Framed Structure
- Super Structure
- Red Clay Light Weight bricks 4.5" inch thick
- Plastering
- Two coat of plastering with sponge finished.
- Joinery
- Main Door in Teak wood frame and teak wood shutters with night latch and other internal doors with flush door shutters with teak wood frames. All doors will be in enamel paint.
- Window
- Aluminum 2 Track Powder coated windows with safety grills.
- Painting
- Elevation in birla putty finished. All interior walls finished with Altek finish or equivalent except toilets and balconies with emulsion paints. All external walls will be provided with ACE
- Flooring
- Vitrified tiles in Hall and Bed Rooms with skirting. Kitchen, Toilets and Balconies Ceramic Tiles, Marble flooring in Common area.
- Kitchen
- Granite top for kitchen platform with glazed tiles dado up to 2' height, stainless steel sink. Ceramic tile cladding will be provided in the wash area.
- Toilets
- All the toilets will be provided with European W/C with flush tank of standard make with tiles up to 7' height, hot and cold wall mixer with shower
- Electrical
- Concealed copper wiring proper gage power plugs in all necessary areas. Plug points for Refrigerator, T.V., etc., and MCB board of standard make. All electrical fittings shall be in Modular.
- Plumbing
- CPVC Pipe Lines, Standard CP fitting, 1 WC Indian & 1 western
- Lift
- Standard Make (Capacity 6 persons)

